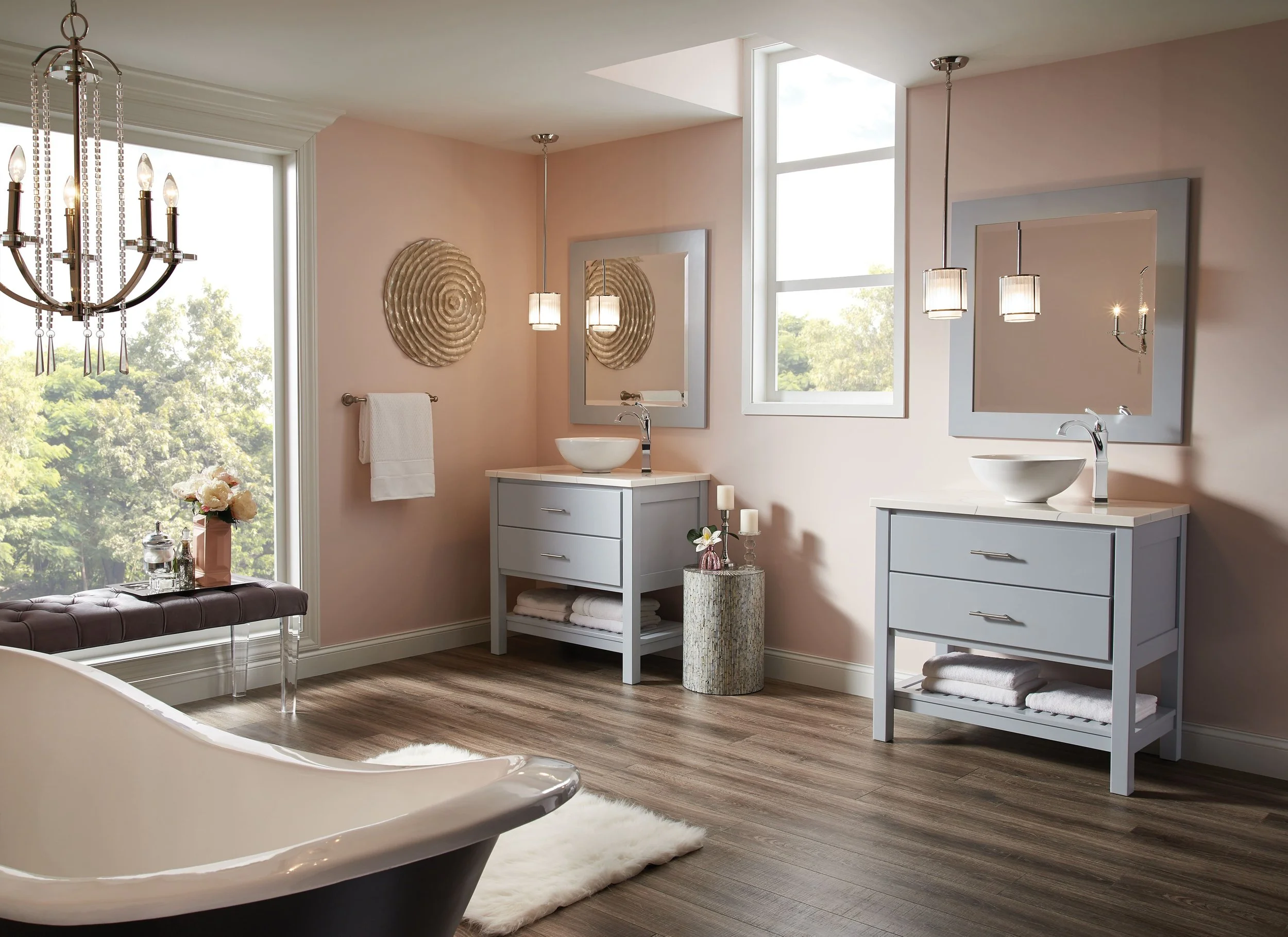
Bathroom Cabinets in Brooklyn
Top Quality Bathroom Renovation Services in the Heart of New York.
Our craftsmanship and industry connections are as relevant to bathrooms as they are to kitchens, enabling us to provide you with the same level of care and expertise when renovating these rooms.
We offer a diverse range of bathroom furniture, ranging from stained and painted wood to modern slab doors for wall-hung vanity units. And we have a variety of high-quality tile and brassware partners for you to choose from to help you achieve your ideal look and feel.
Renovating with Us
Aligned from the Beginning
We begin by meticulously understanding your bathroom design needs, overall scope of work, ideal cabinetry, budgetary constraints, and desired timelines. Your vision guides every step of the process.
Comprehensive Planning & Design
Clarity and communication are paramount, so we always deliver rigorous plans and transparent perspectives with candid estimates and scheduling timelines. Our goal is to provide you with a clear roadmap of the project, ensuring everything meets your expectations at every stage.
Clean & Safe Working Environments
We provide all necessary protection and dust management to areas adjacent to our working domain and always maintain a clean and safe working environment.
Regular Progress Updates
Installations run smoothly when everyone is up to speed, so we provide regular reports in advance of crucial decision-making milestones. Our communication ensures that you are actively involved and aware of the project's progress.
Navigating Challenges
Loosing the use of a bathroom is frustrating at best, so we work to mitigate challenges and manage unforeseen hurdles from the point of demolition, managing scheduling as best we can to make the transformation as seamless and efficient as possible.
Final Details
Finishing touches are incredibly important in a bathroom so we allow time to perfect the finer details and make sure everything is just so before finishing up on your sanctuary.
Professional Bathroom Cabinetry Remodeler
What to know When You’re Remodeling A Bathroom
Planning & design
Planning your remodel lays the foundations for the project. There are so many facets to consider it’s easy to overlook certain elements, so work closely with your design professional to make sure you’ve covered everything.
Configuration changes
It’s worth exploring different layout options, but know that making significant alterations, like removing or adding walls, could involve architectural planning, permits and additional construction work.
Demolition
Demolition can be downplayed, so it’s important to have a team who prioritize the safeguarding of surfaces and safety of communal spaces.
Plumbing & electrical
Electrical outlets, switches and plumbing services might need to move to accommodate the new layout and design. When reconfiguring, building management might require plumbing and/or electrical upgrades which require permits, so understanding whether this is necessary and the type of permit you’ll need ahead of time is recommended.
Floor & wall coverings
The process of preparing the bathroom floor and walls is different from other rooms, and again, your building management may have stipulations. They might weigh in on the type of cement board used, waterproofing membrane, and the type of grout.
Vanity & storage solutions
It’s worth considering how you’d like to optimize bathroom storage ahead of the design phase, because you can often create niches spaces within bathroom walls that provide additional storage and design elements.
Fixtures & fittings
When procuring your own fixtures and fittings be cautious with online deals. It’s worth consulting a professional before purchasing fixtures and fittings to ensure the products are reputable and compatible. No one wants to replace a faucet that’s only a few years old.
Appliances
This advice is for apartment owners. If you don’t currently have a washer-dryer but you’d like to install one we recommend you check with your super and building management to understand if it’s possible. Adding a washer-dryer can be difficult due to wet-zone requirements and ventilation, and it may require architectural plans and permits.
Quality assurance & inspection
Finally, a client inspection and quality assurance check should take place to ensure the completed project complies with the design specifications and building codes.
Our projects
What our clients say








